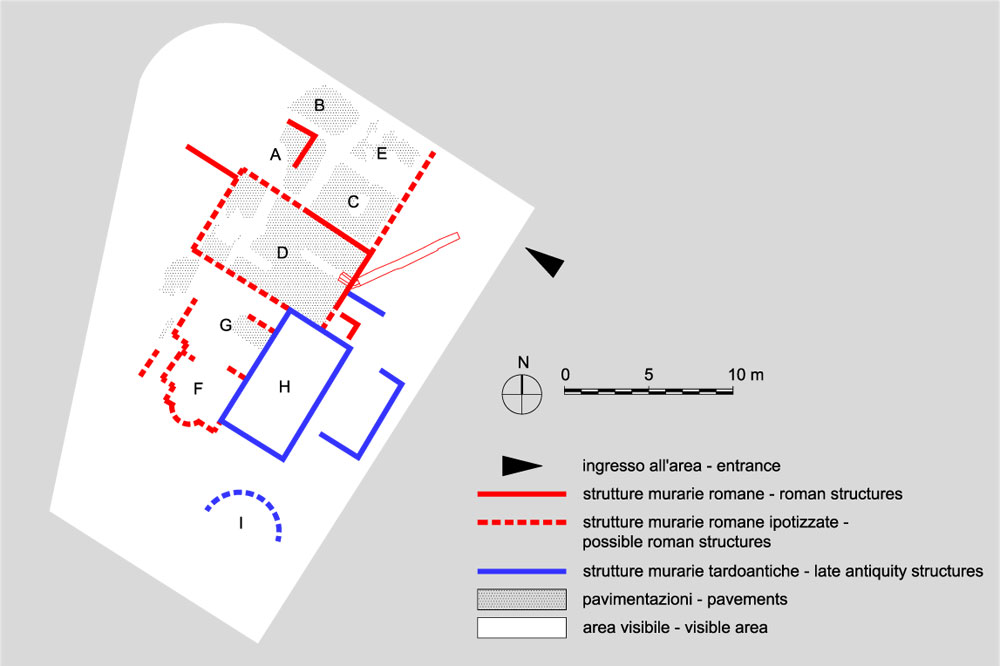| Via dei Pozzi Romani 24-44 - 30023 Concordia Sagittaria (VE)
|
Web site http://www.comune.concordiasagittaria.ve.it/iulia/percorsi-archeologici
|
|
Summary
The archaeological in the street “Via dei Pozzi Romani” displays the remains of three Roman houses that during Roman times pertained to a residential area in the north-eastern side part of the town, along the “kardo maximus”, the main north-south oriented road.History of research
The excavations were carried out by the General Direction for Archaeological Heritage in the Veneto region between 1976 and 1977, in 1980 and in 1984.
Urban and geographical context
Concordia Sagittaria is located in the north-eastern Veneto plain, in a territory surrounded by the Tagliamento river on the east and the Livenza river on the west. The main river of the city is the Lemene, which flows from the springs strip, passes through the centre of Concordia and finally flows into Valle Zignago, the northernmost extreme of the lagoon in Caorle. This archaeological area is located within the modern city centre and it used to be in the north-western districts of the Roman settlement.
Chronology
I B.C. - IV A.D. |
 |
|
Visiting
Visitability: Esterno;
Ticket: No;
 School access School access
|
Recommended tour time (minutes): 40 |
|
Services for visitors
 Parking Parking“Northern Parking” of the Concordia archaeological itinerary |
Educational Services
 Guide a stampa Guide a stampa Information boards Information boards Multilingual ads: Inglese Multilingual ads: InglesePanels also in Slovenian  Guided Tours Guided Tours For any information about guided tours please call tel. 0421 275677.  Educational activities Educational activitiesTeaching activities by the association "Studio D Friuli" (Francesca Benvegnù, tel. 3463257139; e-mail: studiodfriuli@alice.it).  Library and documentation centre Library and documentation centre |
Bibliography
| Croce Da Villa P. 1980, Concordia Sagittaria, in Aquileia Nostra, LI, pp. 397-398. |
| Croce Da Villa P. 1985, Concordia Sagittaria: scavi 1984. La domus dei signini, in Quaderni di Archeologia del Veneto, I, pp. 39-41. |
| Croce Da Villa P. 1987, Concordia, in Il Veneto nell’età romana, II, a cura di Cavalieri Manasse G., Verona, pp. 407-411. |
| Croce Da Villa P. 2001, Le case, in Concordia Sagittaria. Tremila anni di storia, a cura di Croce Da Villa P., Di Filippo Balestrazzi E., Padova, pp. 176-178. |
| Il Museo Nazionale Concordiese di Portogruaro e le aree archeologiche di Concordia Sagittaria 2001, a cura di Croce Da Villa P. , Concordia Sagittaria (VE), pp. 65-68. |
| Annibaletto M., Pettenò E. 2009, Abitare a Iulia Concordia. Revisione e aggiornamento dei dati, in Intra illa moenia domus ac Penates (Liv. 2, 40, 7). Il tessuto abitativo nelle città romane della Cisalpina, Atti delle Giornate di Studio (Padova, 10-11 aprile 2008), a cura di Annibaletto M., Ghedini F., Roma, pp. 65-77. |
| Bonetto J. 2009, Veneto (Archeologia delle Regioni d'Italia), Roma, pp. 496. |