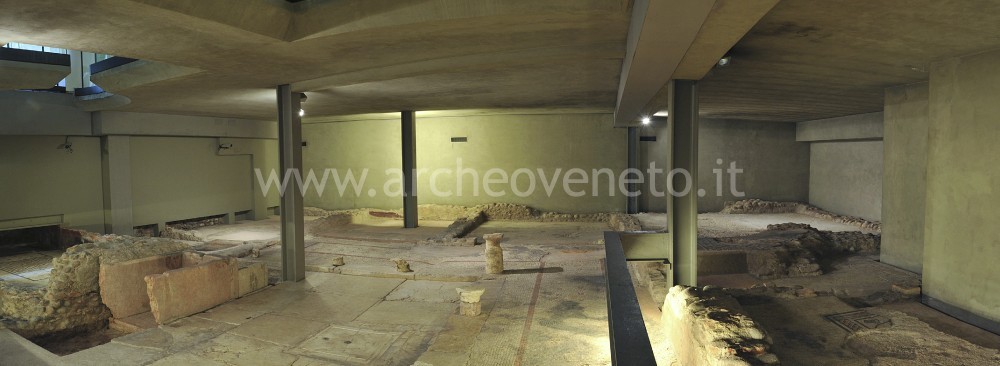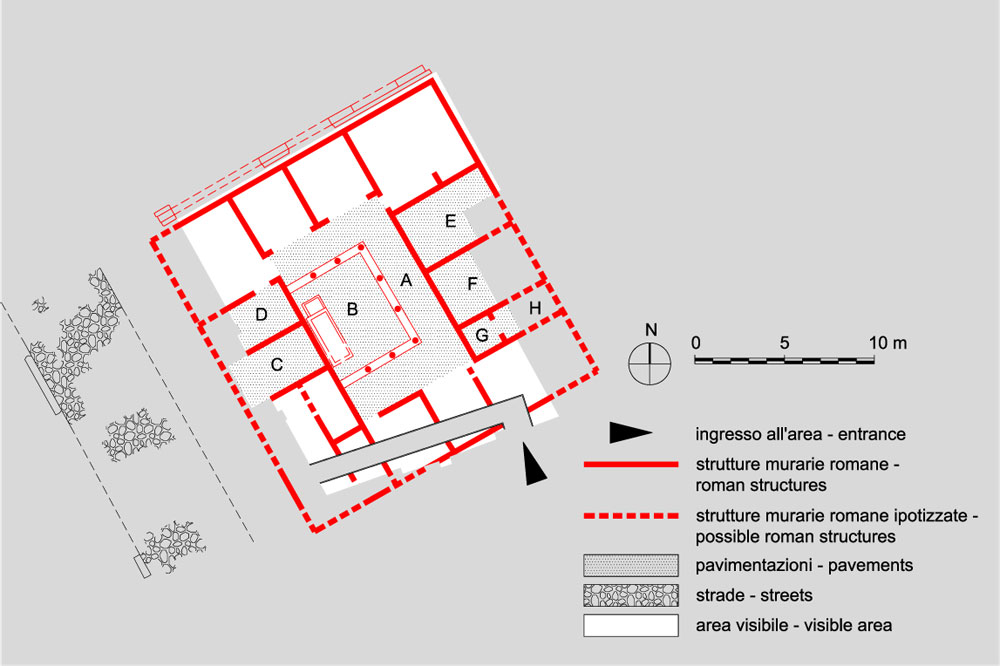| Via Zambelli 26 (inside the bank "Banca Popolare di Verona") - 37100 Verona (VR)
|
|
|
Summary
The “domus” in the square “Piazza Nogara” is one of the best preserved examples of private Roman buildings in Verona and in northern Italy. It was built at the end of the I century B.C. and it was further renovated between the II and the III century A.D., when the mosaics we can see today in the archaeological area were added.History of research
The “domus” in the square “Piazza Nogara” was discovered in 1976 during the works for the renovation of the bank “Banca Popolare di Verona”. In the following years the excavation by the General Direction for Archaeological Heritage in the Veneto region brought to light the complete building, which was later restored for its public use.
Urban and geographical context
Verona is located along the Adige river, where this enters in the Po plain, at about thirty kilometres east to the Garda lake. Its altitude is 59 metres above sea level and it is placed at the basis of the Lessini mountains. The “domus” in the square “Piazza Nogara” is located in the old town centre of Verona and, with reference to the Roman settlement, it was located in a block of the south-eastern part of the city.
Chronology
I B.C. – VI A.D. |
 |  |
Roman house in the bank "Banca Popolare" in Piazza Nogara The domus which is conserved under the bank “Banca Popolare di Verona” is located at the border of the Roman city, on a “cardo” that corresponds to the modern street “Via San Cosimo”. The house was built at the end of the I century B.C. and it was further renovated between the II and III century A.D.
The “domus” was on one level only and it was organized around a courtyard (B) which was initially paved with packed-earth floors and which was later renovated between II and III centuries A.D. by adding a white stone pavement, a little fountain and a Tuscan colonnade. The little fountain was located on the central axis of the courtyard and its remains include the Greek marble bottom and the bronze devices for water charge and discharge.
Among the rooms facing the road rooms C and D need to be highlighted. They are paved with mosaic and they have been interpreted as summer rooms. On the opposite side of the courtyard there are two rooms (E, F) paved with polychrome mosaics. Their walls are covered with marble and they have been interpreted as winter rooms because they have no openings on the courtyard and they are close to the heating system. The latter (G) is a space paved in bricks with an opening on the porch for the combustible. Just next to it the floor of the little room H is raised in order to allow the passage of the hot air coming from G through an arched opening in the bottom of the wall. Just as in the case of the courtyard, the mosaics are the result of the renovation that occurred between the II and III centuries A.D.. Most likely they were preceded by more simple floors made of broken tiles and mortar, which have been identified in the rooms on the north. |
|
Visiting
Admission: Solo su prenotazione
Su prenotazione;
Visitability: Interno;
Ticket: No;
 School accessUpon reservation School accessUpon reservation
|
Recommended tour time (minutes): 40 |
|
Services for visitors
|
Educational Services
 Brochure Brochure Information boards Information boards Guided Tours Guided Tours |
Bibliography
| Cavalieri Manasse G. 1978, Notiziario, in Aquileia Nostra, XLIX, pp. 260-261. |
| Mangani E., Rebecchi F., Strazzulla M.J. 1981, Emilia, Venezie (Guide Archeologiche Laterza), Bari, pp. 174. |
| Cavalieri Manasse G. 1985, La casa romana sul lato orientale di piazza Nogara, in Testimonianze di 2000 anni di storia urbana negli edifici centrali della Banca Popolare di Verona, a cura di Brugnoli P., Verona, pp. 33-59. |
| Cavalieri Manasse G. 1987, Verona, in Il Veneto nell'età romana, II, a cura di Cavalieri Manasse G., Verona, pp. 44, 48-49. |
| Archeologia a Verona 2000, a cura di Bolla M., Milano, pp. 60-62. |
| I luoghi della cultura 2006, Roma, pp. 384. |
| Bonetto J. 2009, Veneto (Archeologia delle Regioni d'Italia), Roma, pp. 351-353, 448. |