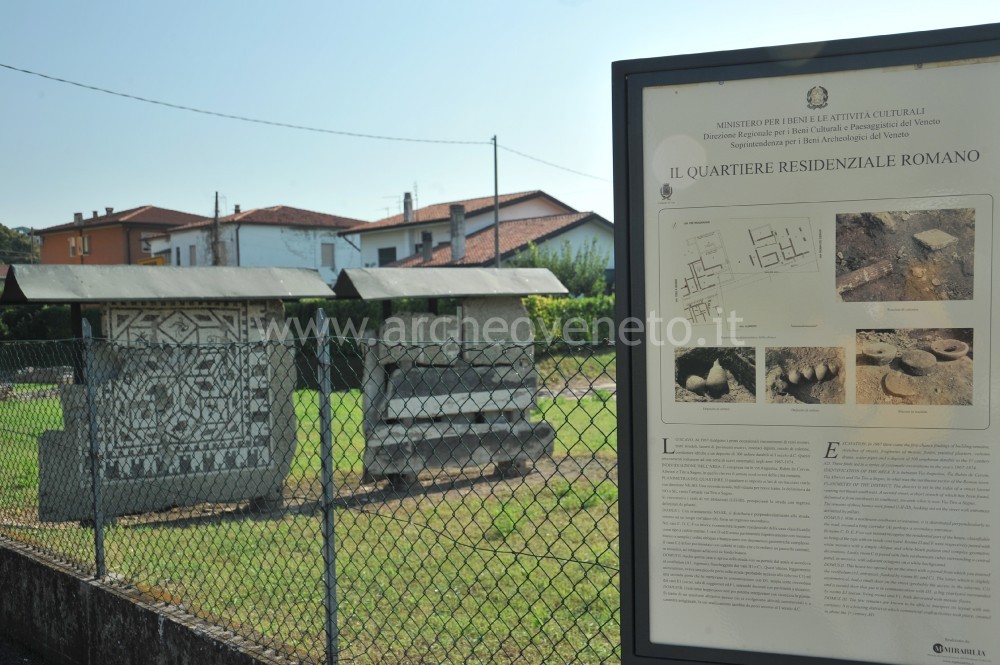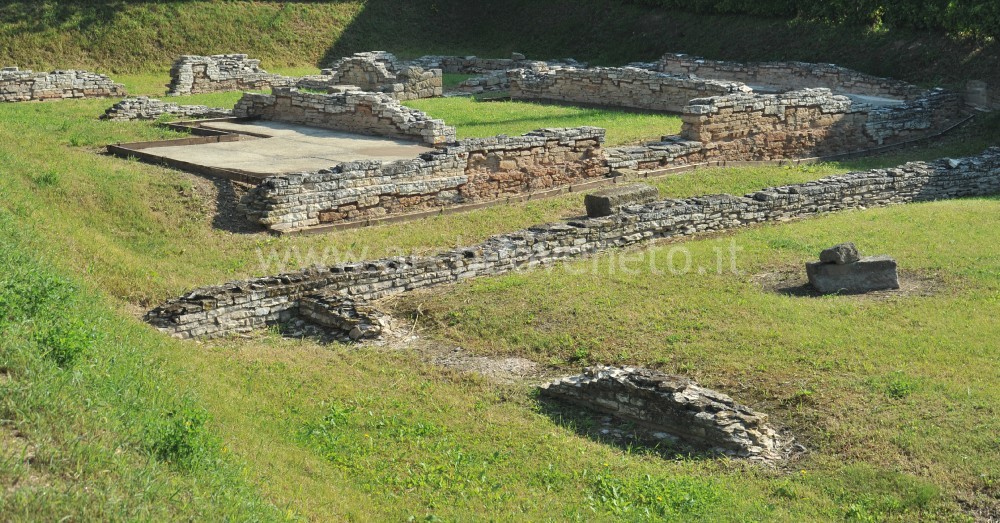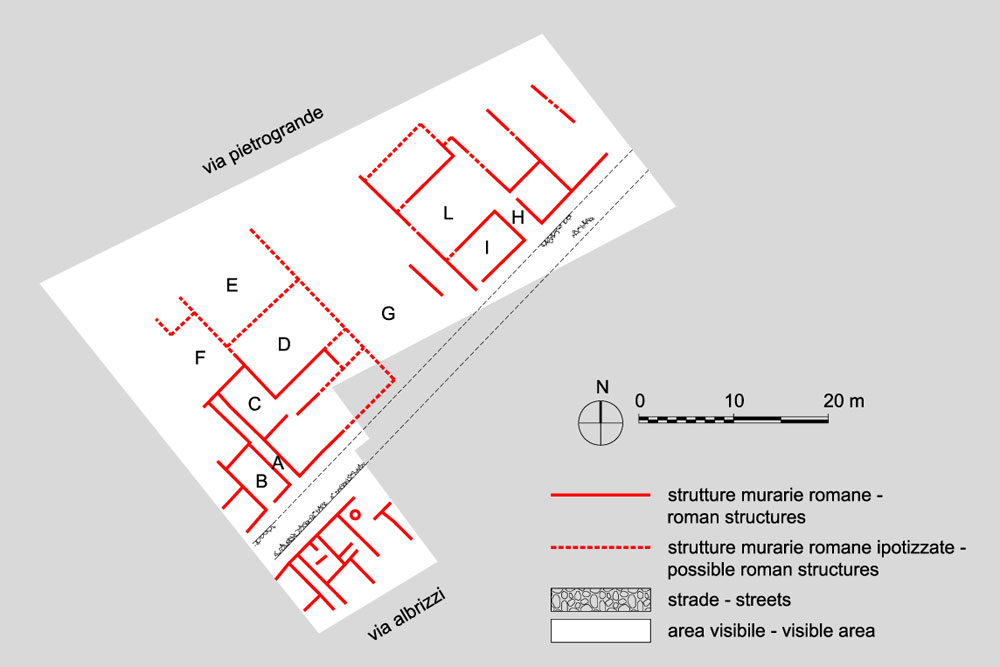|
|
File
Roman houses in "Via Albrizzi" – Este
|
| Via Albrizzi 10-20 – 35042 Este (PD)
|
  |
|
Summary

The archaeological area in the street “via Albrizzi” was located in the north-western part of the Roman city and it is constituted by three buildings with living functions. The buildings flanked a paved road with sidewalks and two of them have been interpreted as “domus” with inner court.
History of research
The site was investigated through three excavation campaigns that were carried out by the General Direction for Archaeological Heritage in the Veneto region in 1967, 1972 and 1974.
Urban and geographical context
Este is located on the southern side of the Euganean hills and at an average altitude of 15 metres above sea level. This archaeological area is located slightly out of the modern city centre but it used to be in a central position in Roman times, when the forum and the public buildings were between the church of the “Beata Vergine” and the park “Parco Albrizzi”.
Chronology
I A.D. |

 The archaeological area in the street “via Albrizzi” was located in the north-western part of the Roman city and it consists in three buildings with living functions. The buildings were located along a paved road with sidewalks. Two of them, on the northern side of the road, have been interpreted as “domus” with inner court and are partially visible today inside the archaeological area. The archaeological area in the street “via Albrizzi” was located in the north-western part of the Roman city and it consists in three buildings with living functions. The buildings were located along a paved road with sidewalks. Two of them, on the northern side of the road, have been interpreted as “domus” with inner court and are partially visible today inside the archaeological area.
The domus between the streets “via Tiro a Segno” and “via Augustea” was organized around an inner uncovered court (F) and was north-west – south-east oriented, perpendicular to the road axis. The main entrance to the house could not be found, whereas the secondary one was through corridor A, next to the shop B opening on the road. The other living spaces (C, D, E, F) were located to the east of the corridor and were mostly paved in black and white mosaic with geometric decorations (some of these mosaics are exhibited on the panels within the archaeological area).
The domus facing the modern street “Via Rubin de Cervin” was accessible from the road through the hall H and was organized around the inner uncovered court L. Next to the hall H there was the shop I, which was accessible from the main road and which was connected to the court L through a door. The pavement of this shop was in mosaic and this suggests that it must have been a high standard shop.
The size of the sidewalks, the characteristics of the shops B and I (particularly the presence of mosaic pavements inside them) and those of the domus suggest that this whole area was occupied by houses with high level commercial and business functions.
|

Admission: Su prenotazione
Visitability: Esterno e Interno
Ticket: No
 School access School access
Upon reservation
Recommended tour time (minutes): 60
 Information boards Information boards
| Baggio E. 1981, Este, in Aquileia Nostra, LII, pp. 246. |
| Tosi G. 1992, Este romana. L’edilizia privata e pubblica, in Este antica. Dalla Preistoria all’età romana, a cura di Tosi G., Este, pp. 384-391. |
| Rinaldi F. 2006, Ubicumque vicit romanus, habitat. I pavimenti della domus del Serraglio Albrizzi nell’ambito della produzione musiva di Este (Padova): scelte iconografiche e precisazioni cronologiche, in Atti dell’XI Colloquio dell’Associazione Italiana per lo Studio e la Conservazione del Mosaico (Ancona, 16-19 febbraio 2005), a cura di Angelelli C., Tivoli, pp. 117-126. |
| Bonetto J. 2009, Veneto (Archeologia delle Regioni d’Italia), Roma, pp. 479-480. |
| Rinaldi F. 2009, Le domus di Ateste all’indomani della fondazione della colonia aziaca, in Intra illa moenia domus ac Penates (Liv. 46, 39, 5): il tessuto abitativo nelle città romane della Cisalpina, Atti delle Giornate di Studio (Padova, 10-11 aprile 2008), a cura di Annibaletto M., Ghedini F., Roma, pp. 11-26. |
|

