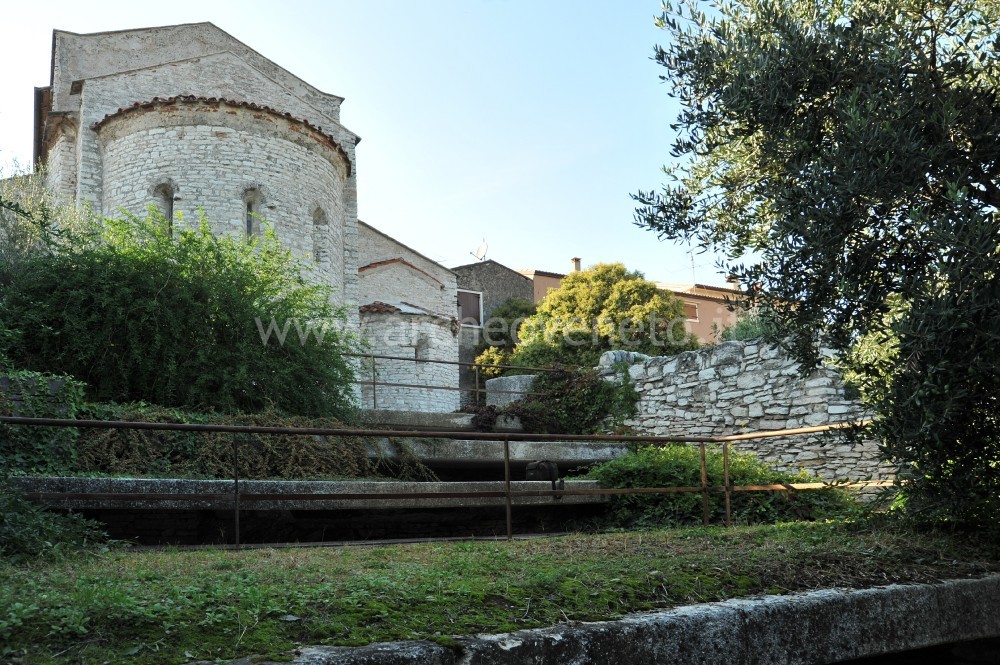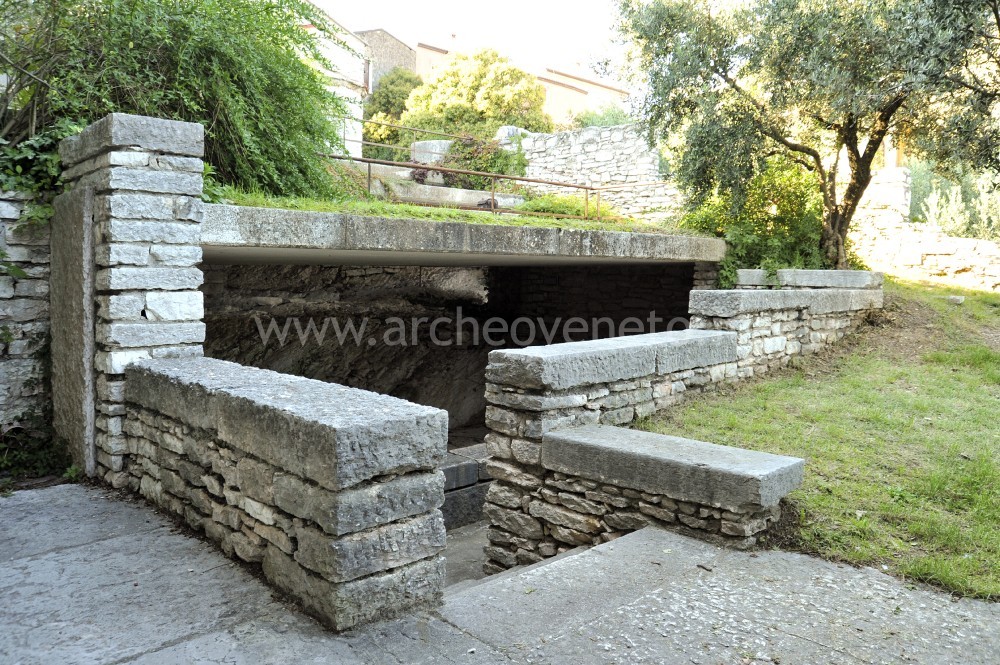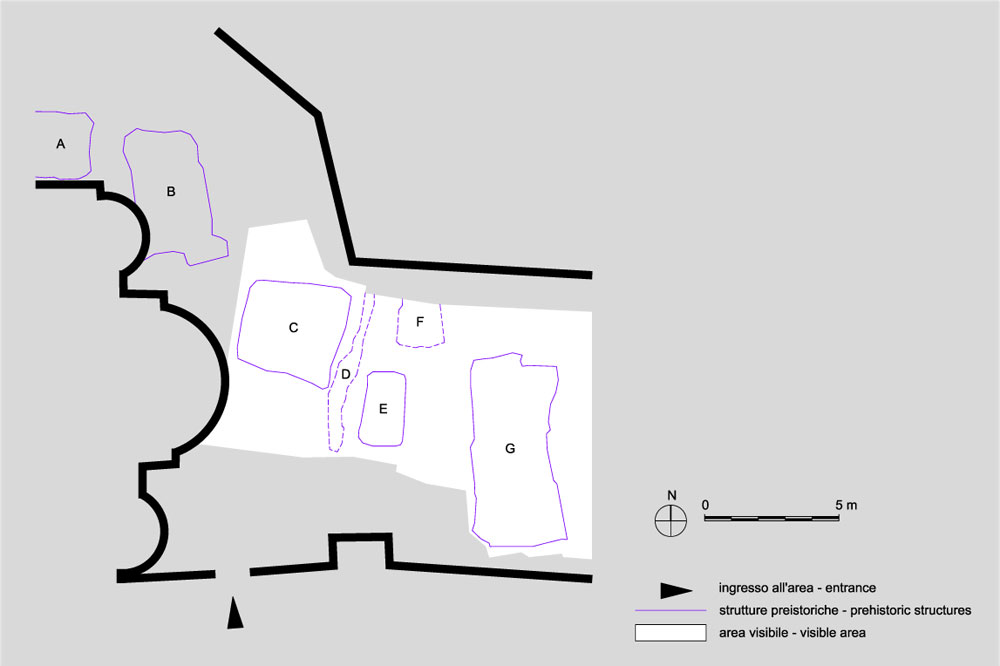|
|
File
Protohistoric houses and production areas at the church of San Giorgio in Valpolicella – Sant’Ambrogio di Valpolicella
|
Piazza della Pieve – San Giorgio di Valpolicella – 37010 Sant’Ambrogio di Valpolicella (VR)
– Fax 045 6801786 |
  |
|
Summary

The archaeological area behind the church of San Giorgio displays the remains of a production settlement from the Iron age (V-III century B.C.). Out of the eight structures that were discovered through excavations, three have been conserved and presented to the public: a workshop for bone and horn workmanship, one for metalwork and a cistern. The site is located close to the eastern apse of the church, on a rather steep slope. The visit moves along an itinerary and finishes on a terrace on the marvellous landscape of the Lessini mountains.
History of research
The first finds in the area date back to 1975. The systematic excavation was carried out between 1985 and 1989 by the General Direction for Archaeological Heritage in the Veneto region, on the occasion of the project to renovate the area around the church of San Giorgio.
The excavated areas are located on the east and on the south of the church. In the southern sector of the excavations, which is now buried, it was brought to light a building paved in limestone which had been renovated in 1300. In the eastern sector it was possible to find seven structures partially underground, all dated between late middle Bronze age and iron age and interpreted as production areas.
Urban and geographical context
The archaeological area is located within the settlement of “San Giorgio di Valpolicella”, a small village at about 350 metres above sea level, whose dominant and isolated position allows controlling the surrounding plain up to the Garda lake.
Chronology
V – III B.C. |

 The evolution of the archaeological settlement that has been discovered on the east of the church of San Giorgio is articulated into three key moments: The evolution of the archaeological settlement that has been discovered on the east of the church of San Giorgio is articulated into three key moments:
– late middle Bronze age for structure B only, which has been interpreted as a hut floor;
– Iron age, end V – beginning IV B.C.: to this time belong the store area (A), the logline (D), the cistern (E) and the metal workshop for iron and then bronze manufacturing (G). For this phase, the analysis of the deposits in the cistern and in the workshop provides information on the agriculture activities in the village, mainly directed to the cultivation of cereals.
– Iron age, second half of IV – beginning of III century B.C.: at this time the workshop is transformed into a house whereas the cistern and the store area are filled in (respectively, structures E and A). Above the cistern a corridor is built to access structure C, which is interpreted as a workshop for manufacturing horn and stone whorls. In this phase the economy of the site is based on bovines and ovines breeding and on cereals and legumes.
What we can see today in the archaeological area at the church of San Giorgio are three structures from the Iron age which all belong to the broader compound. The entrance is located on the south-western corner of the area and introduces to an itinerary that runs different levels and that allows the visit to structures C (at the same level as the entrance), E(at a lower level than the entrance) and G (at the lowest level in the area).
Structure D, which is just next to the church, appears partially excavated in the rock, as per the Iron age building typology in the alpine area. Part of the walls and the rooftops were made in local limestone slabs. The structure of this building, a squared room with entrance hall, and the artefacts that were found here suggest that it might have been a workshop for horn and stone whorls manufacturing. Its proposed dating is between the second half of the IV century and the beginning of the III century B.C.
Structure F is constituted by a rectangular hole with vertical walls and it has been interpreted as a cistern, which must have been used during the oldest phase of this settlement (V-IV century B.C.) and which must have been filled in between the end of the IV and the beginning of the III century B.C.
Structure H is located on the bottom terrace. It has rectangular shape and it is excavated up to 180/200 centimetres down in the rock. Its roof and at least one of the walls must have been in limestone slabs, whereas the floor was in clay. The finds allow to state that, in the most ancient phase of this settlement (V-IV century B.C.) this building was used as a metal workshop. The pottery, fauna and botanic remains, together with the structural renovations, suggest the idea that between the end of the IV and the beginning of the III century B.C. the building might have been turned into a simple house.
|

Admission: Negli orari di apertura
Visitability: Interno
Ticket: No
 School access School access
Opening Days
| Tipology |
When |
Specs |
| Only |
Sunday |
9-12, 15-18 |
Recommended tour time (minutes): 40
 Information boards Information boards
| Mangani E., Rebecchi F., Strazzulla M.J. 1981, Emilia, Venezie (Guide Archeologiche Laterza), Bari, pp. 181. |
| Salzani L. 1986, S. Giorgio Ingannapoltron (Comune di Sant’Ambrogio di Valpolicella – Verona), in Quaderni di Archeologia del Veneto, II, pp. 98. |
| Brugnoli P., Salzani L. 1992, San Giorgio di Valpolicella: scavi archeologici e sistemazioni museali, Verona. |
| Bonetto J. 2009, Veneto (Archeologia delle Regioni d’Italia), Roma, pp. 462. |
|

 Information boards
Information boards


















