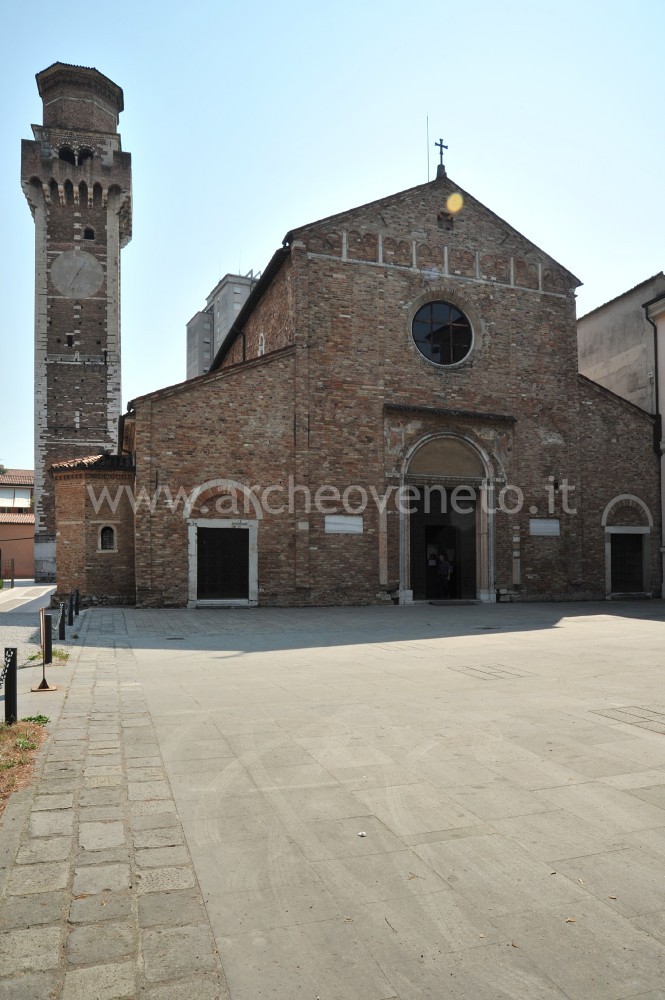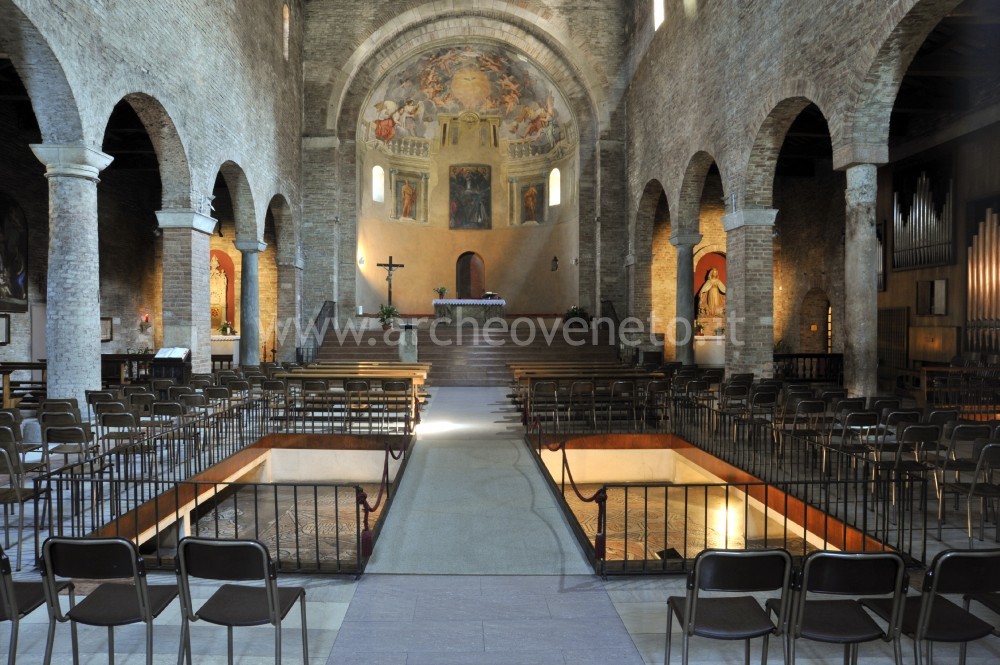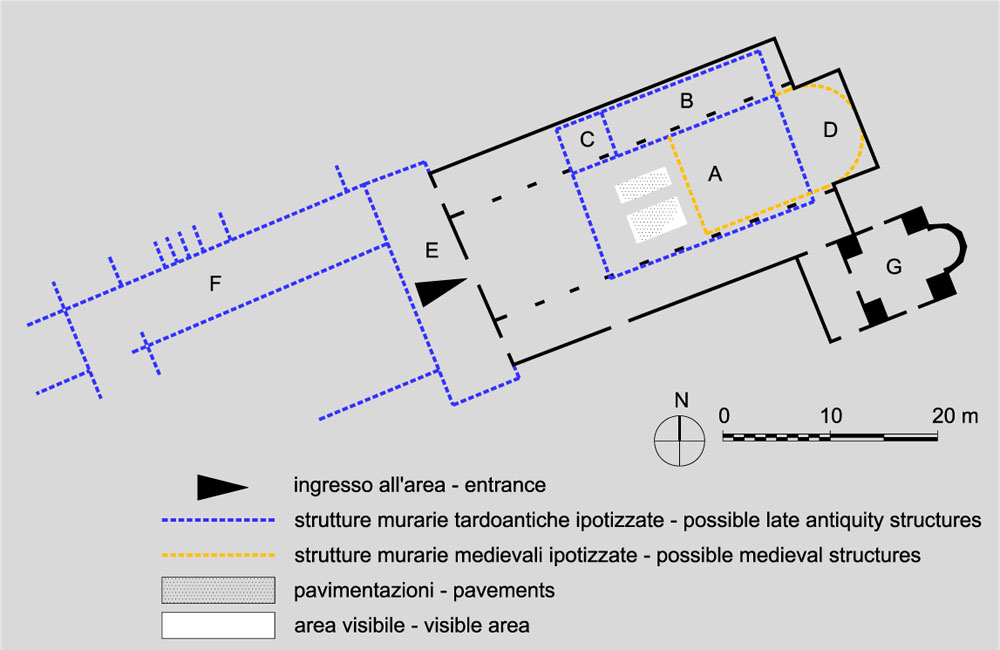|
|
File
Late antiquity mosaics in the "Basilica dei Santi Felice e Fortunato" – Vicenza
|
| Corso SS. Felice e Fortunato 225 (Basilica dei SS. Felice e Fortunato) – 36100 Vicenza (VI)
|
  |
|
Summary

The archaeological area provides evidence of Vicenza in late antiquity and conserves the remains of the two oldest phases of the Basilica of the Saints Felice and Fortunato, dating back to the end of the IV century A.D. (the first phase) and to the second half of the V century A.D. (the second phase).
History of research
The excavations were carried out in 1908, in 1933 and in the Seventies of the past century by the General Direction for Archaeological Heritage in the Veneto region. Some of the mosaics were kept visible so as to provide the visitor with some evidence of the previous phases of the basilica.
Urban and geographical context
Vicenza is located in the west-central plains of Veneto, at an average altitude of 40 metres above sea level. The city is surrounded by the Berici hills on the south and by the south-eastern margins of the Lessinian mountains of the west/northwest. The Basilica of the Saints Felice and Fortunato is located in the western district of modern Vicenza and it used to be out of the Roman settlement.
Chronology
IV (end) – V A.D. and Medieval times |

 The archaeological area in the Basilica of the Saints Felice and Fortunato displays the remains of the old construction phases of this church. These phases date: the first (ancient basilica) to the end of the IV – beginning of the V century A.D., the second (the tripartite basilica) to the second half of the V century A.D. The archaeological area in the Basilica of the Saints Felice and Fortunato displays the remains of the old construction phases of this church. These phases date: the first (ancient basilica) to the end of the IV – beginning of the V century A.D., the second (the tripartite basilica) to the second half of the V century A.D.
The ancient basilica (end of IV – beginning of V century A.D.) was a single rectangular room of 19,7 x 10,33 m with east-west orientation (A). The entrance to the church was located on the western side and was preceded by a narthex possibly divided by two squared pillars (or by two columns) and three arches. Along the long northern side of the church there were two further rooms, which have been interpreted as service room (B) and as a possible baptistery (C). Today the ancient basilica plant is marked on the floor by strips of red Verona marble whereas at the centre of the main nave it is possible to see some polychrome mosaics with some worshippers’ dedications.
During the following phase (second half of the V century A.D.) the basilica was reconstructed as a bigger building of 35,2 x 20,38 m. It was also divided in three naves by pillars supporting arches. The basilica had a rectangular apse (D) and a narthex (E) which was later expanded by adding a long rectangular hall surrounded by porches on its north, south and west sides (F). North to the latter an octagonal building was also found, with diameter of 8,40 m (G) that has been interpreted as a possible baptistery because of its position, apt to liturgical needs.
From the right nave of the basilica it is possible to access the small sacred enclosure (a “sacellum” in Latin) of Saint Maria Mater Domini, which was built between the end of the V and the beginning of the VI century. Today it is possible to see some of the mosaics of the tripartite basilica, which are located along the southern wall of the church. The mosaics displays decorations such as octagons, crosses and squares or natural patterns within circles. A piece of the central nave is also visible beside the mosaics of the ancient basilica. From the right nave of the Basilica it is possible to access the sacellum of “Santa Maria Mater Domini” (H), which was built between the end of the V and the beginning of the VI century. Of the tripartite Basilica it is possible to see some mosaics, which are displayed along the southern wall of the church: one with octagons, crosses and squares, the other with vegetal decorations within circles. One piece of the pavement of the main nave is also conserved beside the remains of the most ancient floor.
The building of the crypt dates back to the X century, after the Hungarian destructions. Out of the church it is possible to see today some late antiquity sarcophagi from the cemetery that started being used in Roman Empire times. This is the cemetery that received, probably at the end of the IV century, the body of the martyr Felice and the relics of Fortunato, to whom this basilica is dedicated.
|

Admission: Negli orari di apertura
Visitability: Interno
Ticket: No
 School access School access
Opening Days
| Tipology |
When |
Specs |
| Only |
Everyday |
09.00 – 11.30 e 15.00 – 17.00 |
Recommended tour time (minutes): 40
 Information boards Information boards
| Mirabella Roberti M. 1979, Gli edifici, in La Basilica dei Santi Felice e Fortunato, a cura di Barbieri F., Vicenza, pp. 14-35. |
| Mangani E., Rebecchi F., Strazzulla M.J. 1981, Emilia, Venezie (Guide Archeologiche Laterza), Bari, pp. 152. |
| Bonetto J. 2009, Veneto (Archeologia delle Regioni d’Italia), Roma, pp. 466-467. |
|

